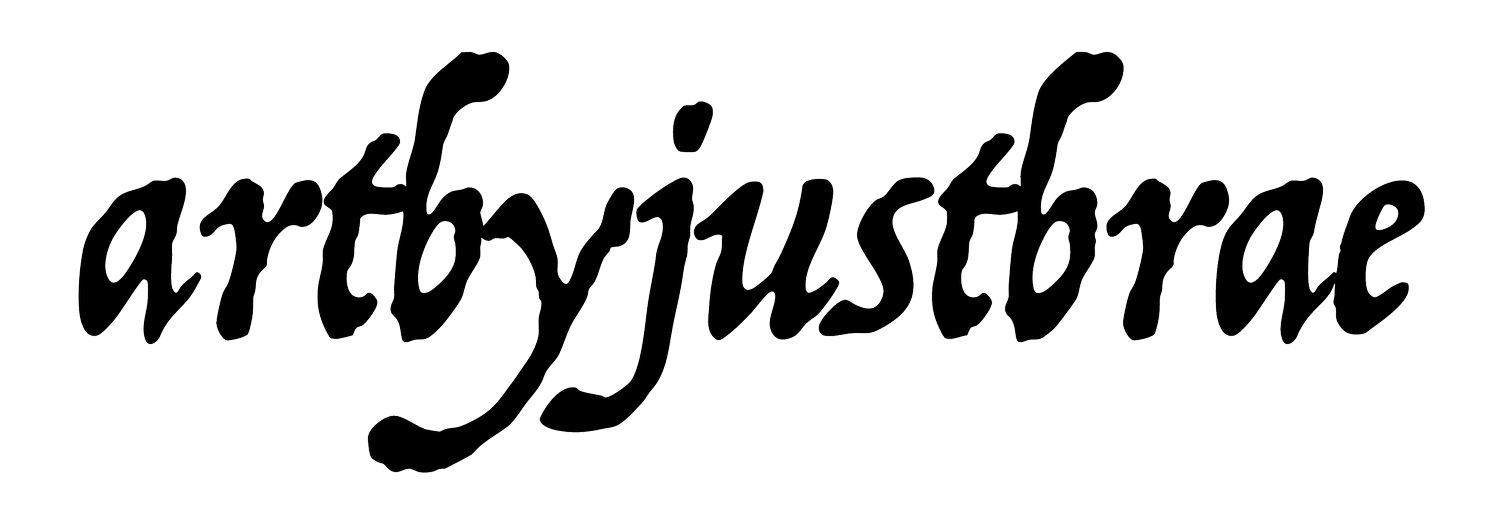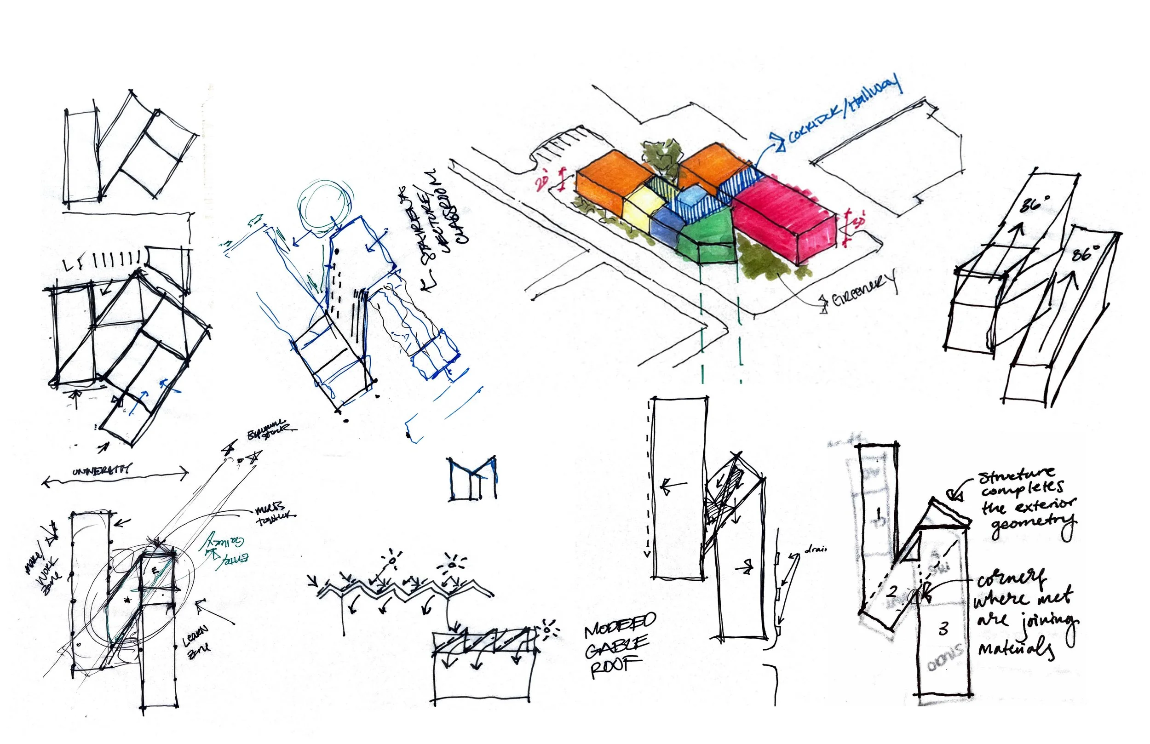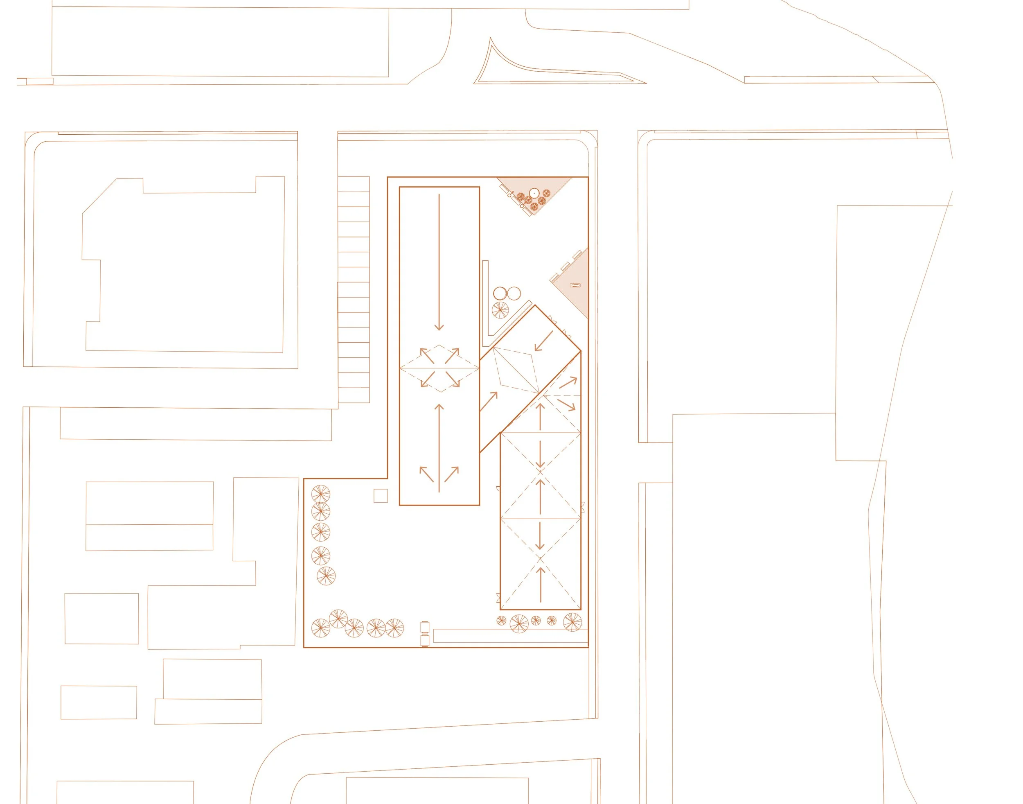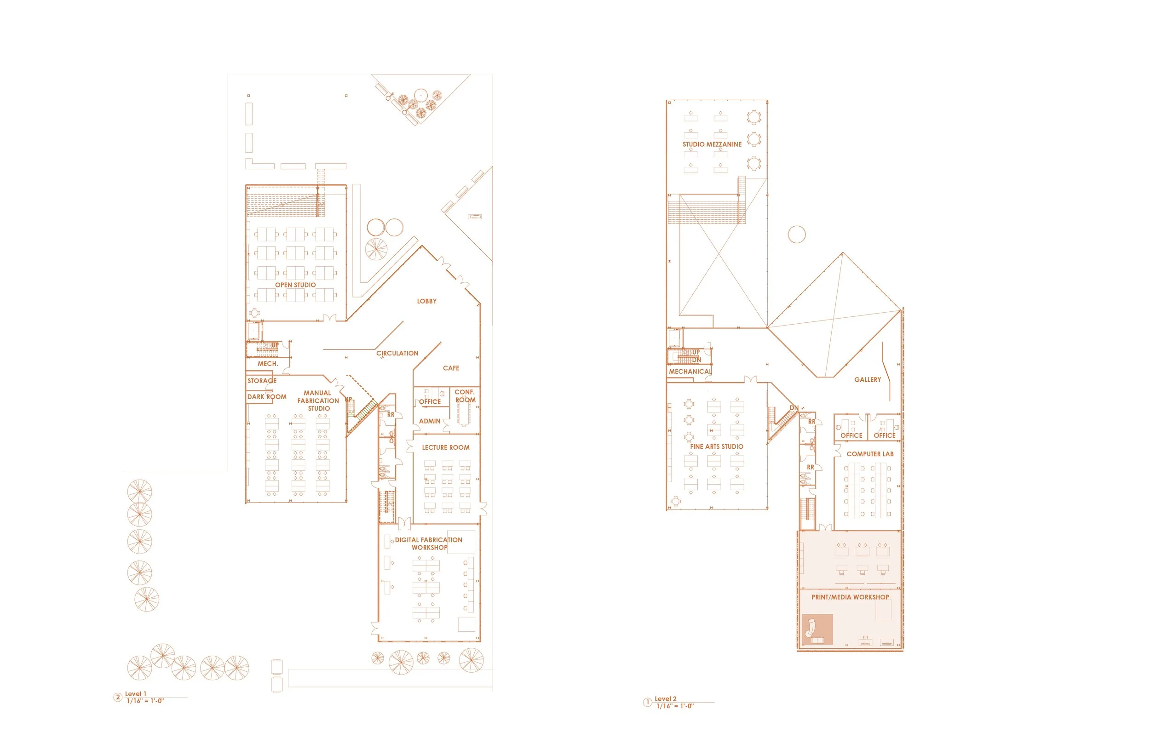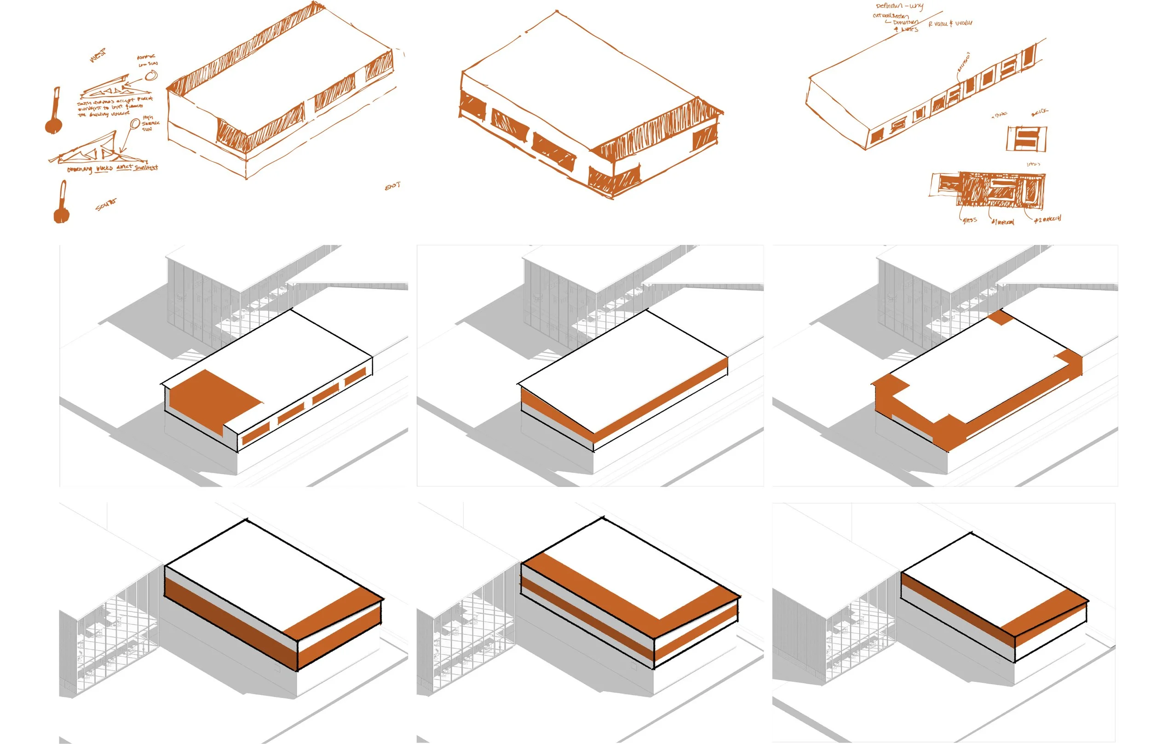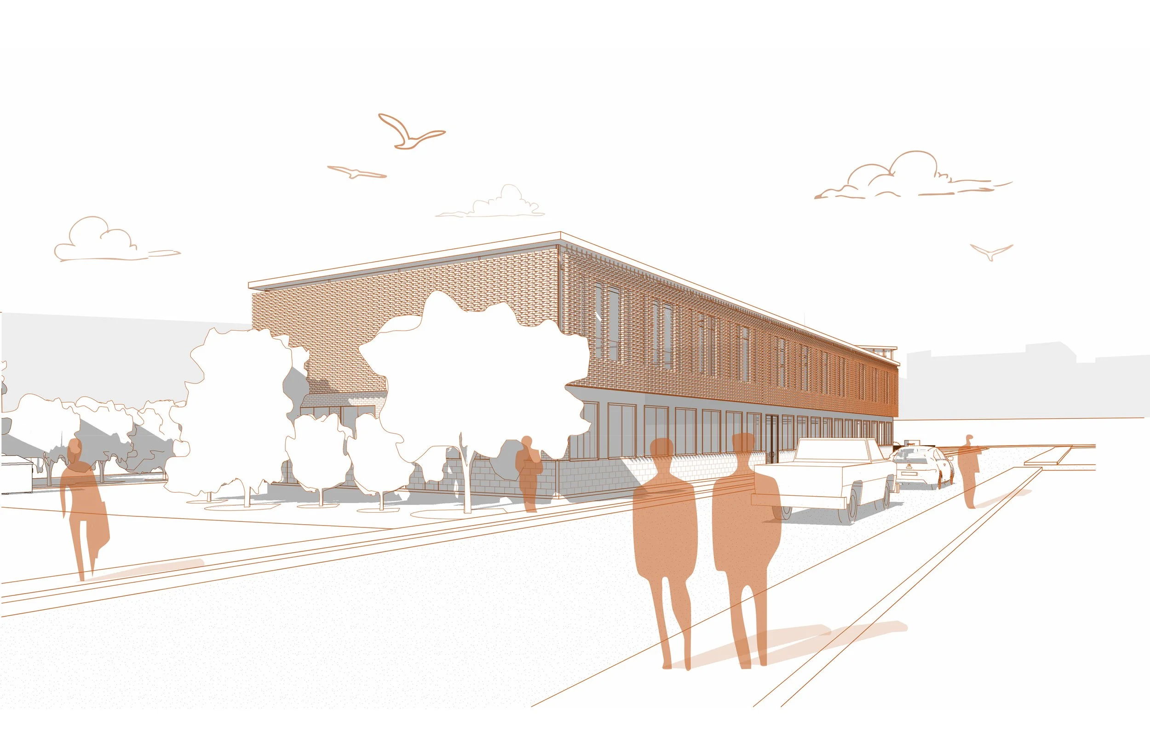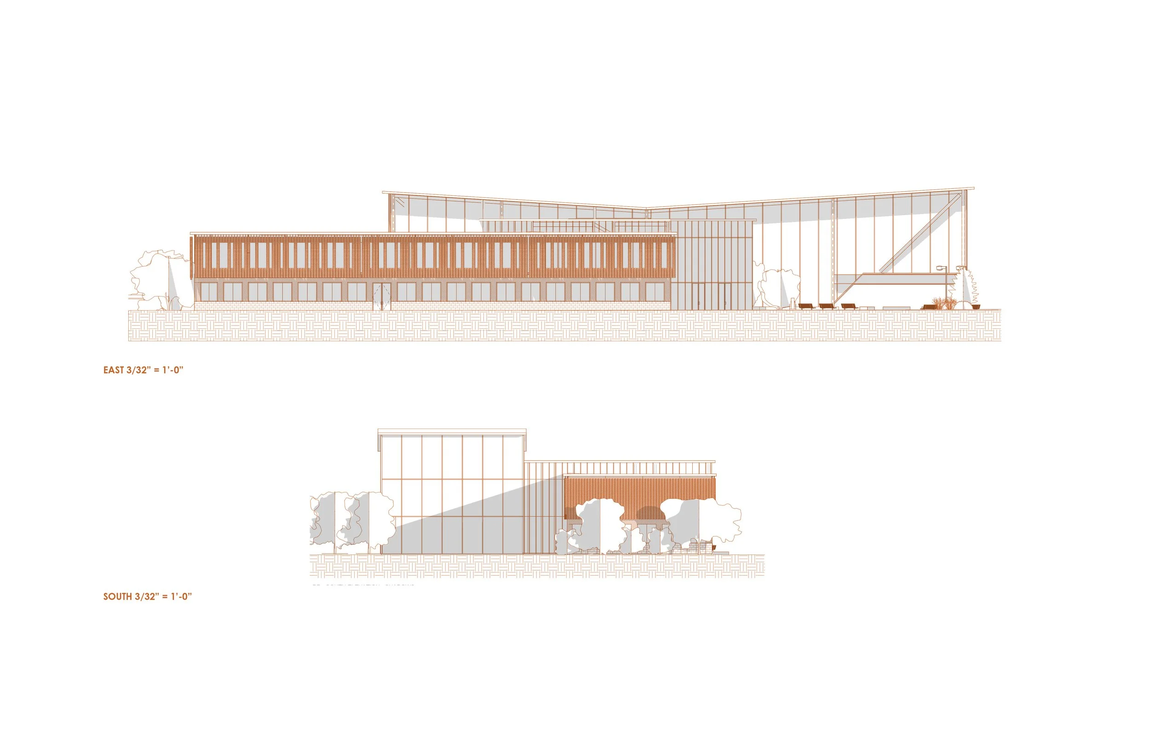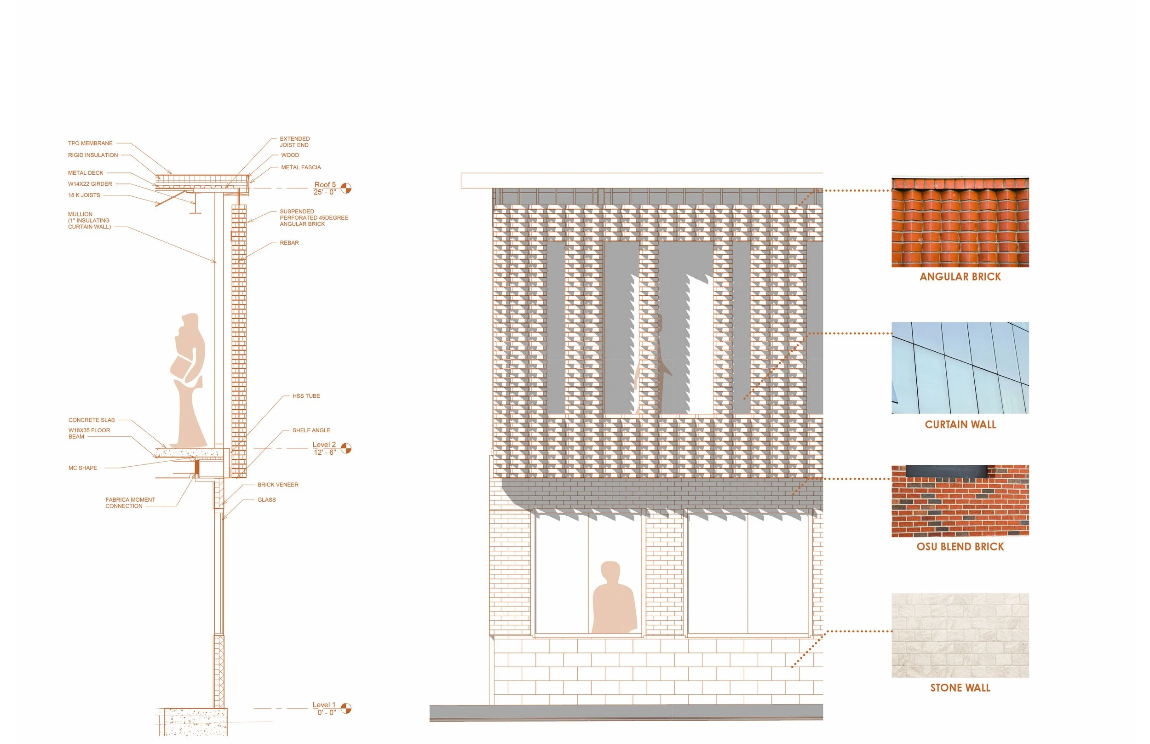
CRAFT: INTEGRATIVE ARTS FACILITY
PROJECT DESIGNED BY STUDENT ARCHITECTS: BRAEDEN LA WAYNE SHAW, HAZEL NANSUBUGA,& BROOK LYN JONES | ARCHITECTURAL ENGINEER: SOPHIA FETKOVICH
PROJECT INTRODUCTION
Schematic Design Phase
PREMISE: The concept for the integrative arts facility at Oklahoma
State University draws its essence from the multifaceted nature of craft,
exploring it through three primary lenses: nostalgia, the index of labor,
and complexity. These ideas guide not only the form but also the
functionality of the building, creating a seamless architectural narrative
that mirrors the stages of creation—learning, making, and celebrating.
The massing of the facility is divided into three distinct forms, each representing a critical event in the artistic process.
- reflective moments where skills are first learned
- classrooms, workshops, and administration are organized to foster a sense of tradition and discovery
- assembly and materiality executed in traditional fashion to drive the nostalgic representation
Nostalgia
- characterized by hands-on experimentation and the physicality of production
- double-height studio, maker-spaces, and a dynamic suspended gallery
- displays the process of creation
- architecture becomes a testament to the labor invested in craft, celebrating the imperfections and humanity in it’s creation
index of labor
complexity
- a culmination of the process that celebrated the intricacy and richness of the artistic journey
- central space where the entry, cafe, and gallery space come together
- a space where the layers of efforts and creativity are brought into focus for communal recognition
Concept Sketchescraft individual
design development Phase
Site planFloor PlanTeam members individually developed their own focus space and graphics. Shaw’s developed the print / media workshop located at the south end of the building.
Solid / VoidSketches used to determine the best possible solution to control daylight in the space on the exterior cladding system.
Focus Space ExteriorSkin AssemblyBased on the concept of transition from traditional to futuristic, the skin system is based on the OSU brick color and pattern but with a twist; adding a 45° angular brick patter with punched openings.
