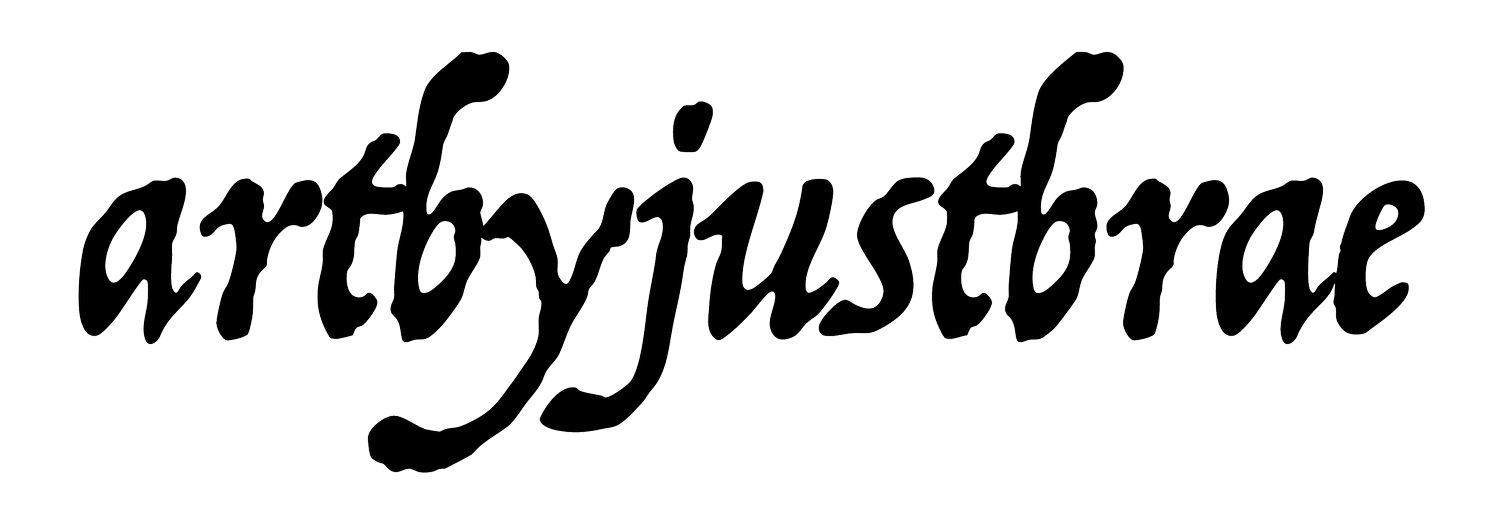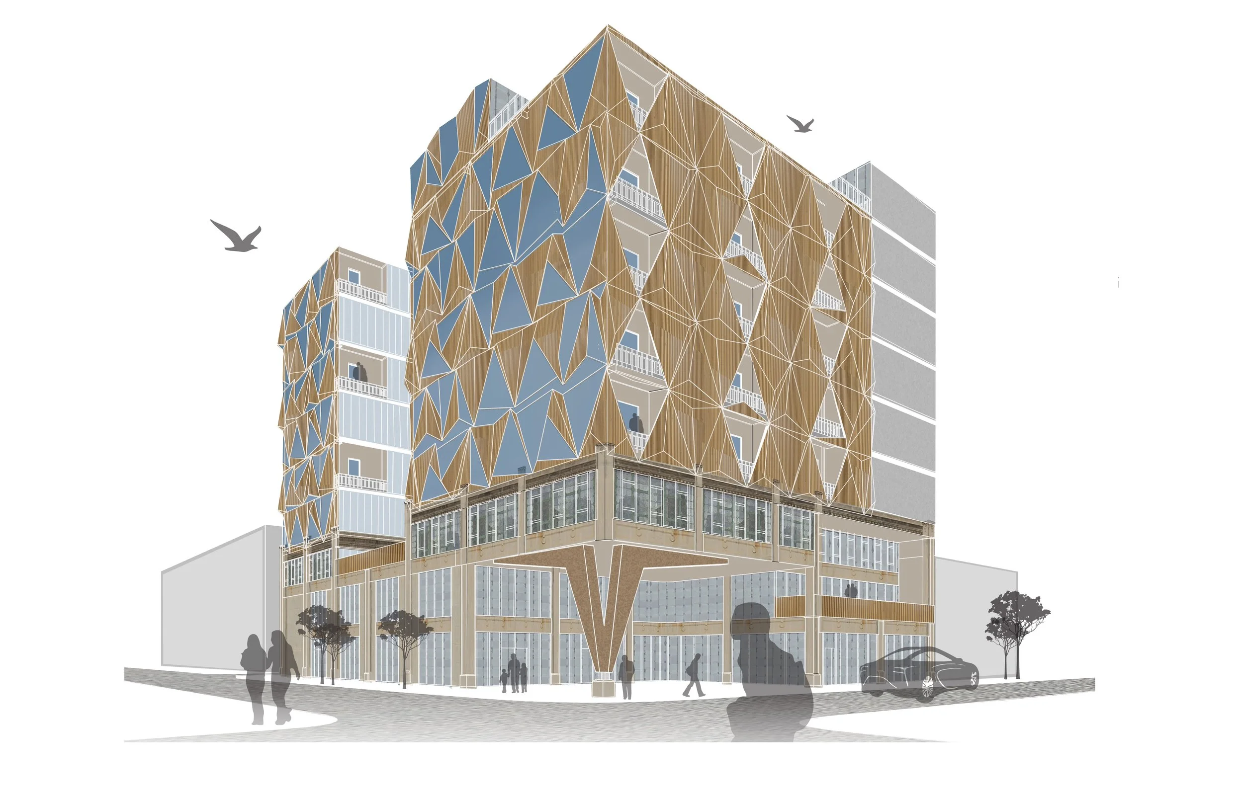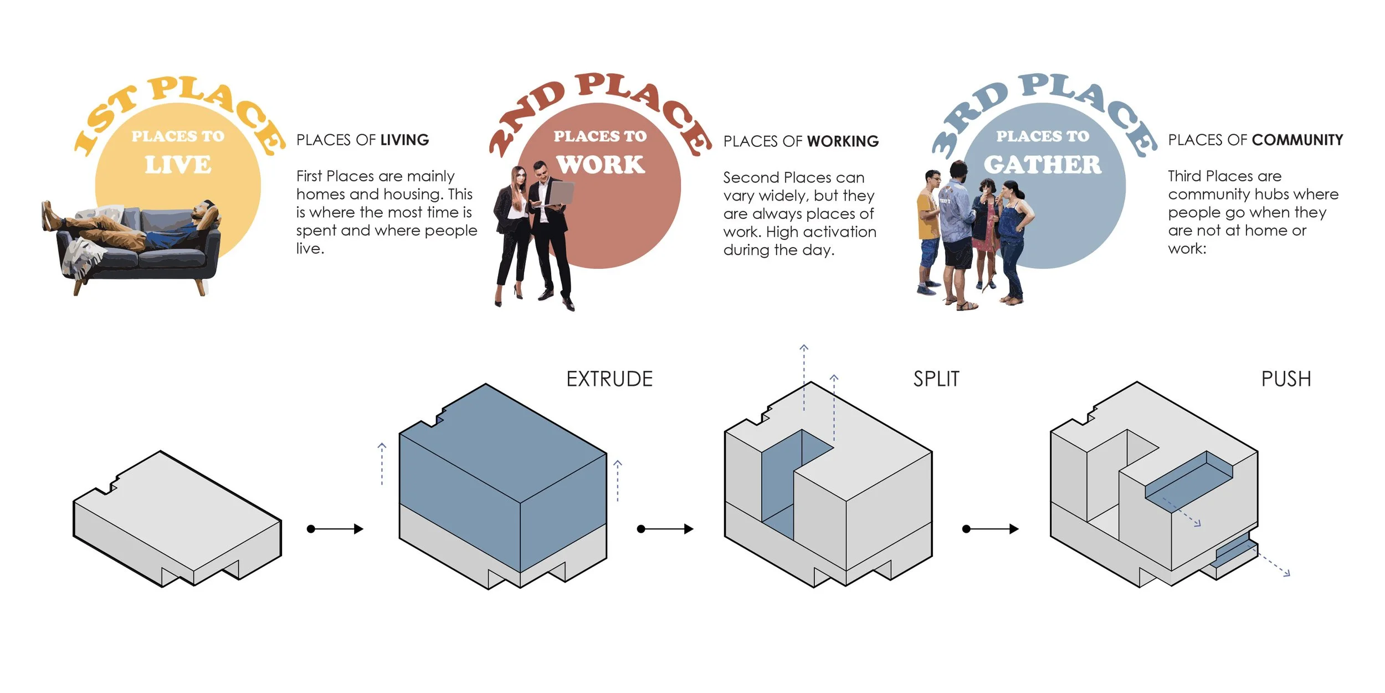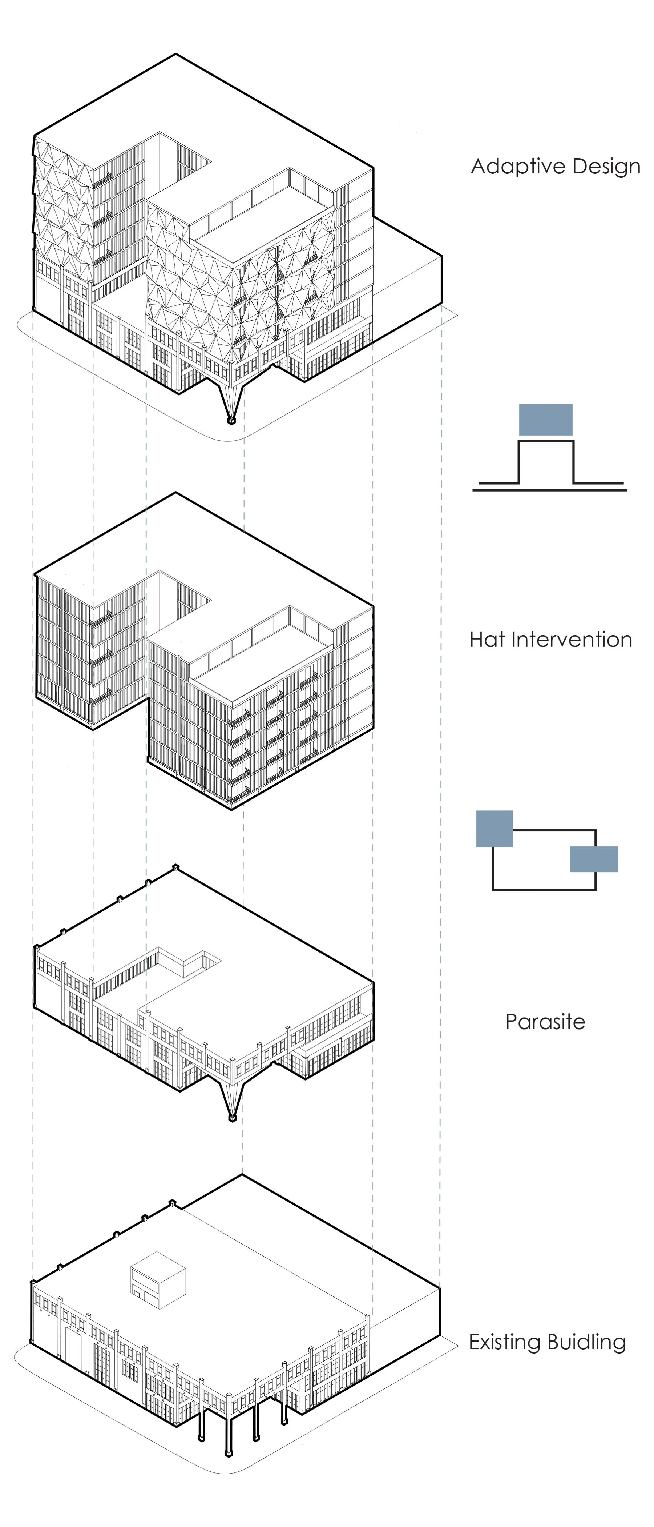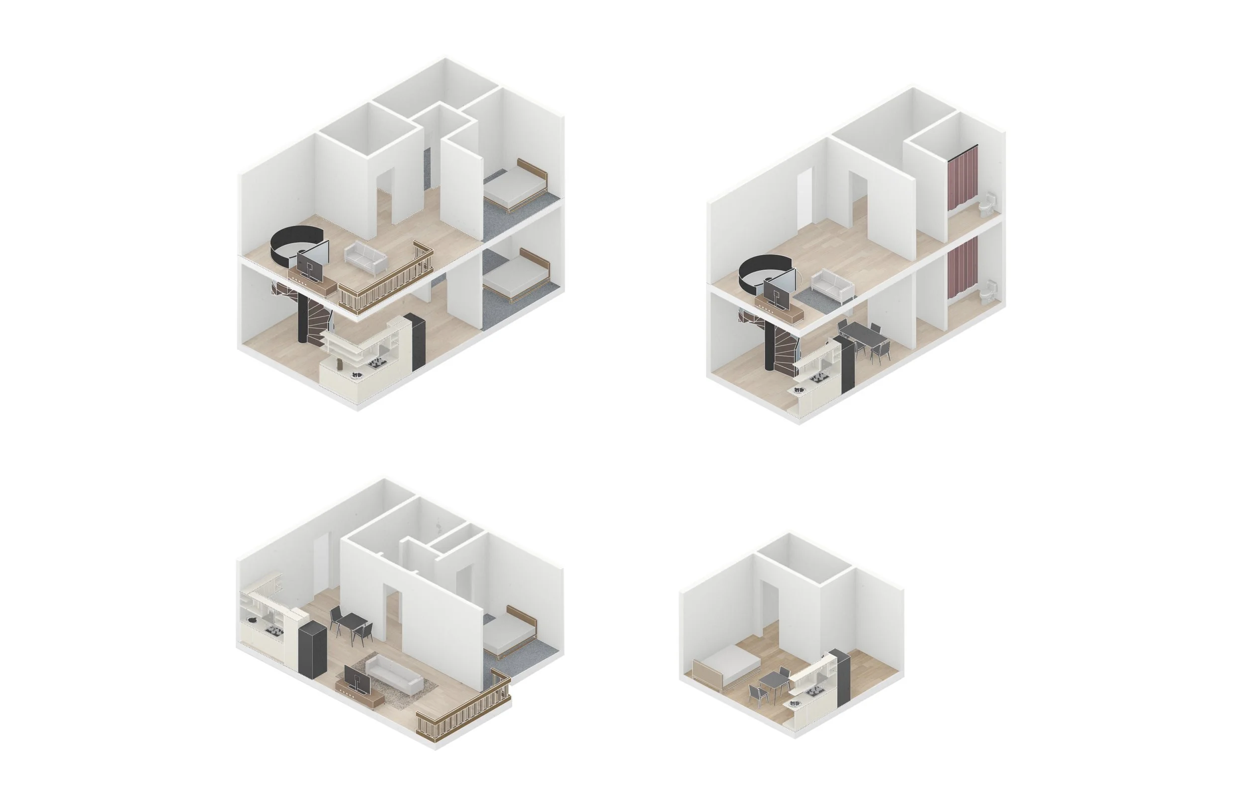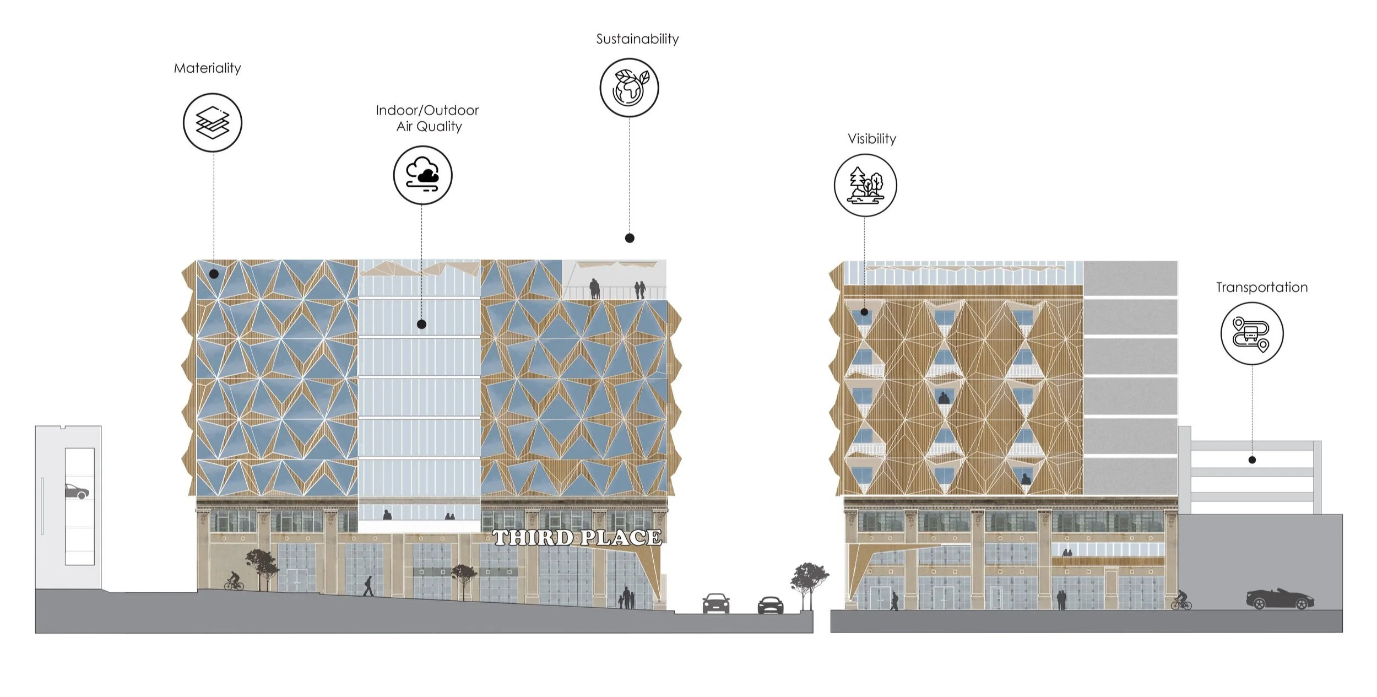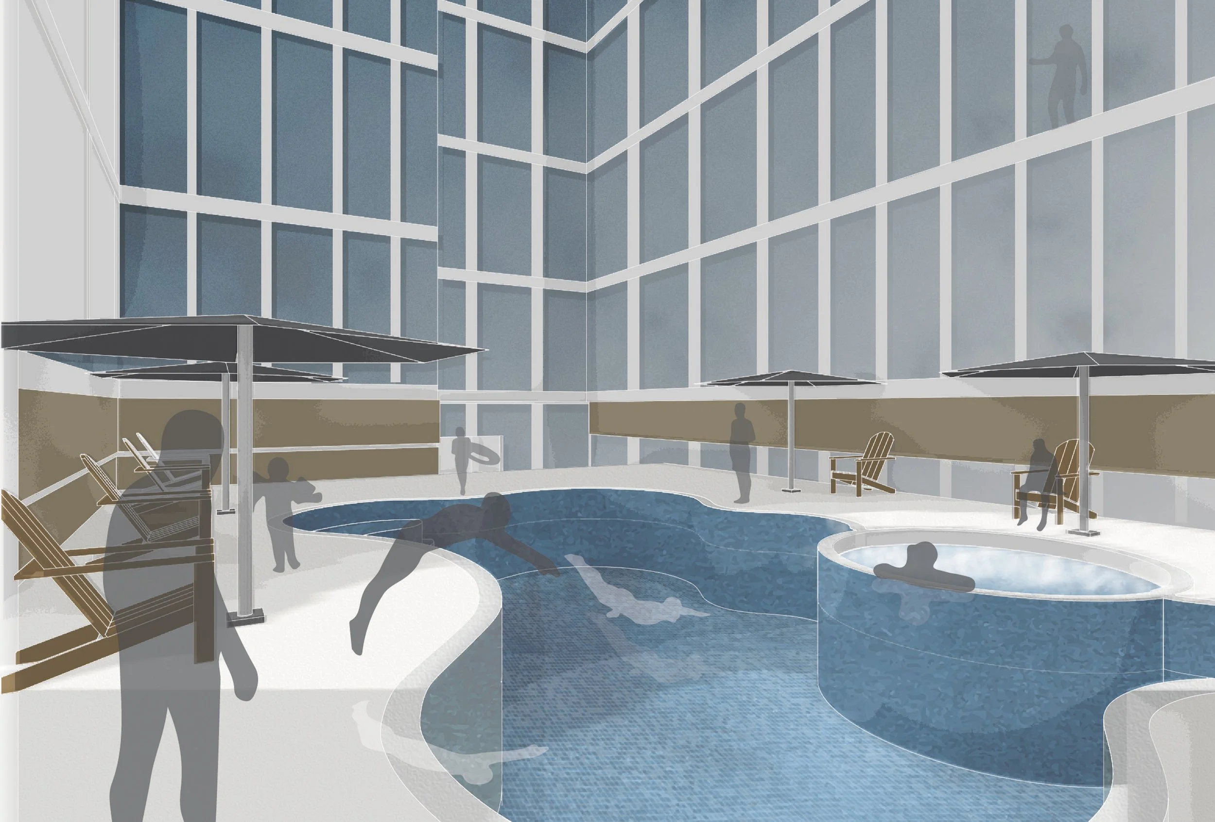THIRD PLACE
Designed by Braeden La Wayne Shaw, Hazel Nansubuga, & Braxton TempestThird Place residential apartment exterior shot [render by Hazel N.]SUSTAINABLY CULTIVATING COMMUNITY THROUGH ADapTIVE REUSE
This innovative project in Oklahoma City revives community spirit by repurposing the historic Wesbanco Building into a vibrant hub. Emphasizing adaptive reuse and sustainability, the design incorporates mass timber, outdoor areas, and flexible spaces to reduce carbon emissions and meet evolving community needs. By fostering connectivity and providing essential amenities such as housing and food sources, this project revitalizes Automobile Alley, promoting sustainability, affordability, and community cohesion.
The cornerstone of this project is the idea that it offers myriad third places for individuals to gather. Defined as social hubs outside home and work settings, third places disappeared during the pandemic, weakening community bonds. This project provides spaces for community members to gather and facilitates first places (home) and second places (work) as well. Cooperative workspaces, gardens, affordable housing, cafes, and grocery stores inject revitalization into the Automobile Alley district and emphasize sustainability and community cohesion,fostering a sense of belonging and addressing essential needs within the district.
HOUSING UNITS
two story, three bedroom unit. 1,000sftwo story, two bedroom unit. 850sfone bedroom unit. 650sfmicro unitHousing Section Perspective—two story unitNorth Elevation [Hazel N.]West Elevation [Hazel N.]Roof Top Pool